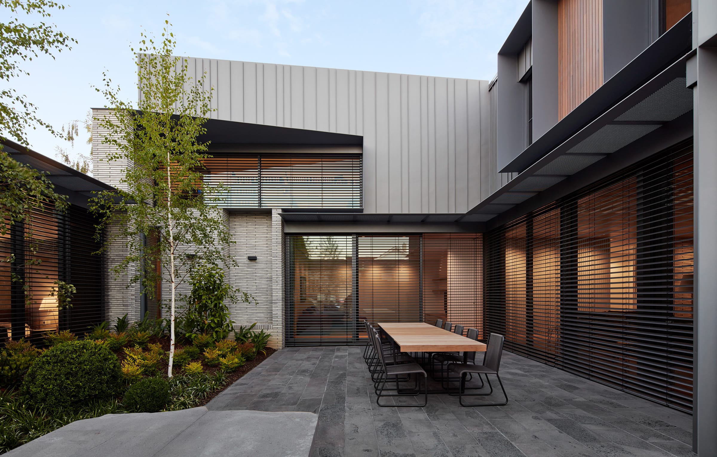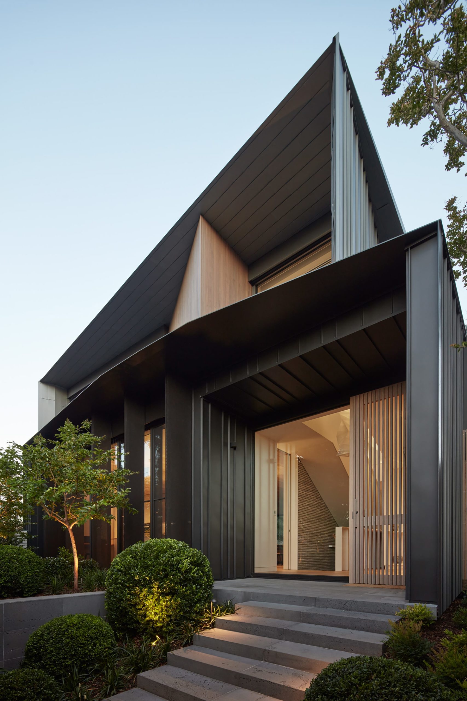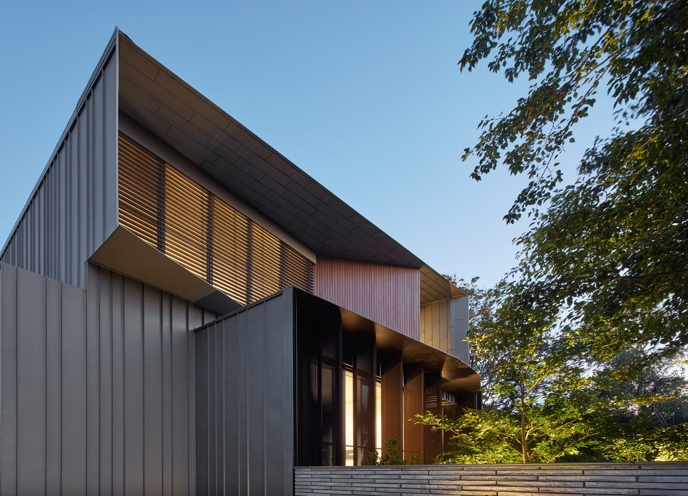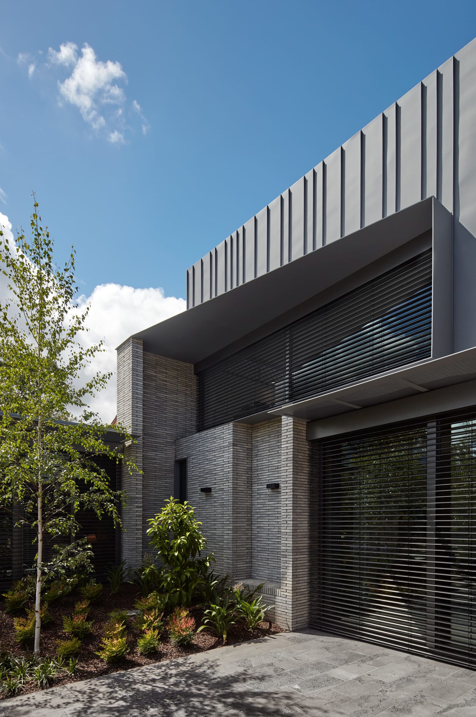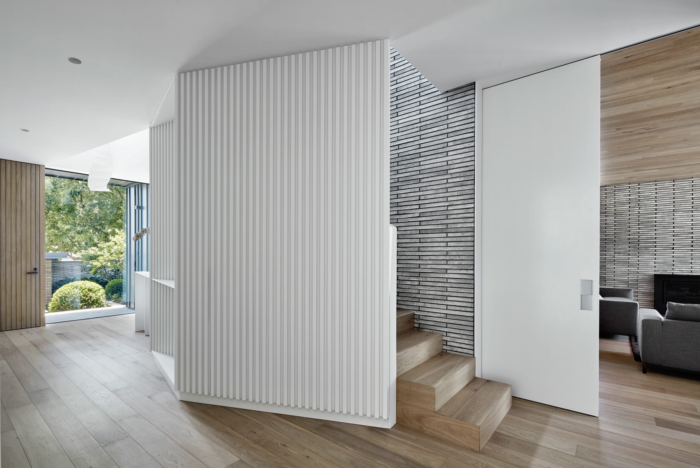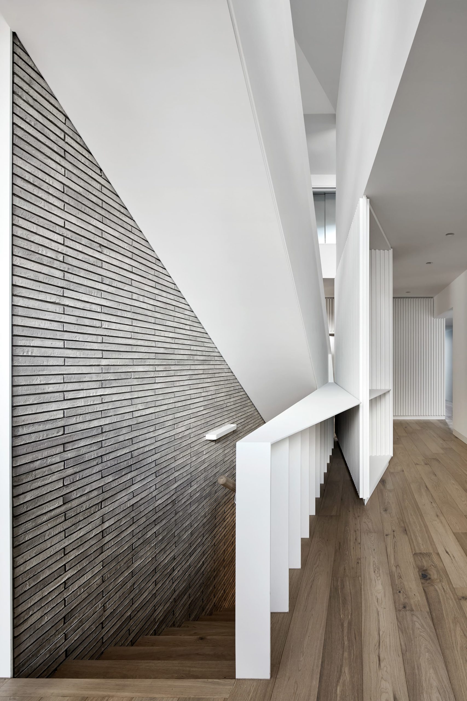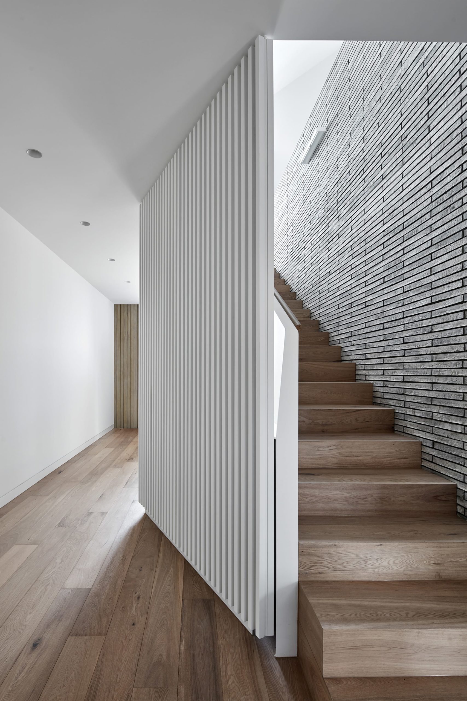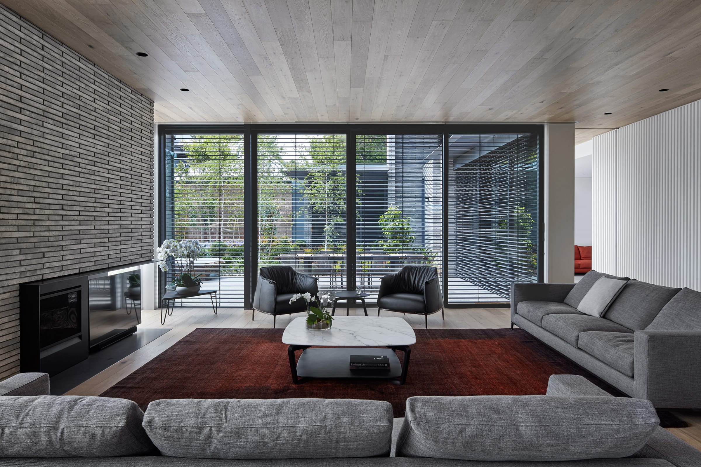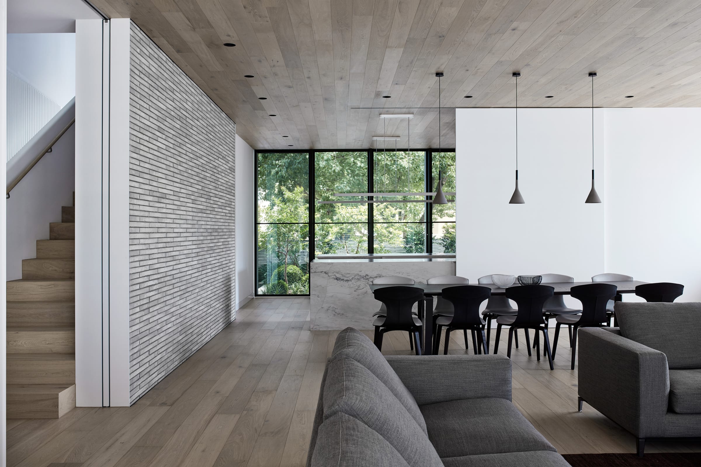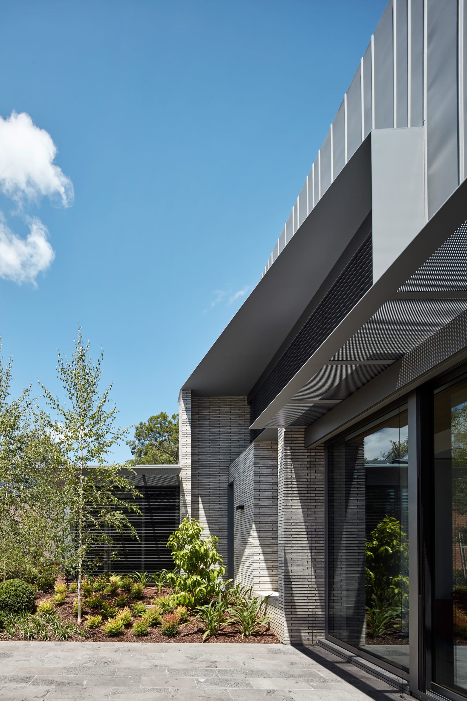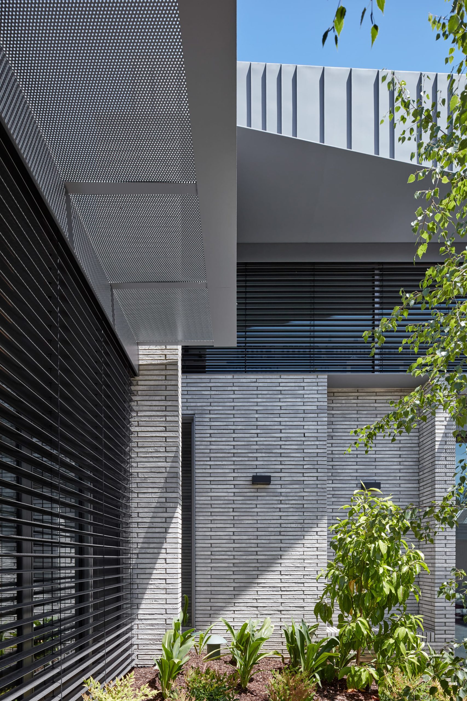The world is looking for space saving answers to the size of residences as well as allotment sizes. Most studies have been focused at the lower end of the housing market. Tegl House explores how to accommodate a large family home onto a centrally located but relatively modestly sized suburban site. The house, configured over 3 levels frequently accommodates 3 generations of Family.
It is designed around a tightly planned central courtyard. Using grey tonal material palette of handmade bricks, grey timber and zinc are woven together. This results in an unexpected monochromatic material refinement. The vaulted ceilings and roof forms disrupts the rectilinear plan whilst they accentuate the internal spaces. Tegl house is a house offers an understated feeling of quality without being ostentatious.
The world is looking for space saving answers to the size of residences as well as allotment sizes. Most studies have been focused at the lower end of the housing market. Tegl House explores how to accommodate a large family home onto a centrally located but relatively modestly sized suburban site. The house, configured over 3 levels frequently accommodates 3 generations of Family.
It is designed around a tightly planned central courtyard. Using grey tonal material palette of handmade bricks, grey timber and zinc are woven together. This results in an unexpected monochromatic material refinement. The vaulted ceilings and roof forms disrupts the rectilinear plan whilst they accentuate the internal spaces. Tegl house is a house offers an understated feeling of quality without being ostentatious.
