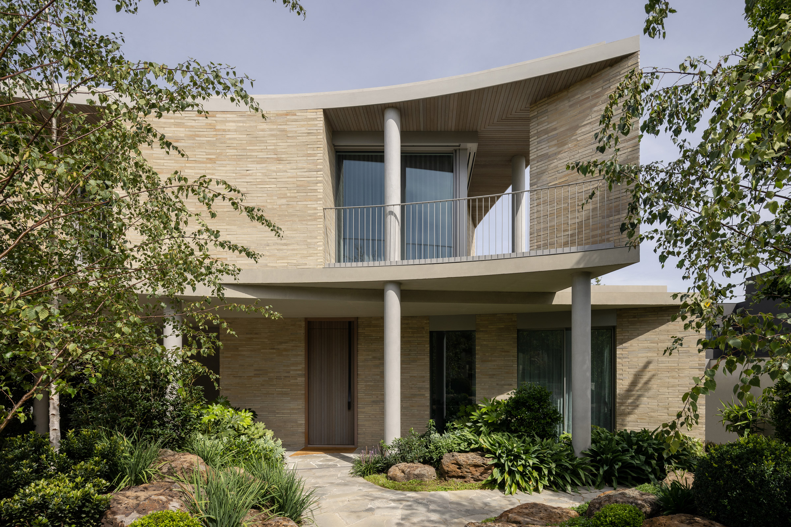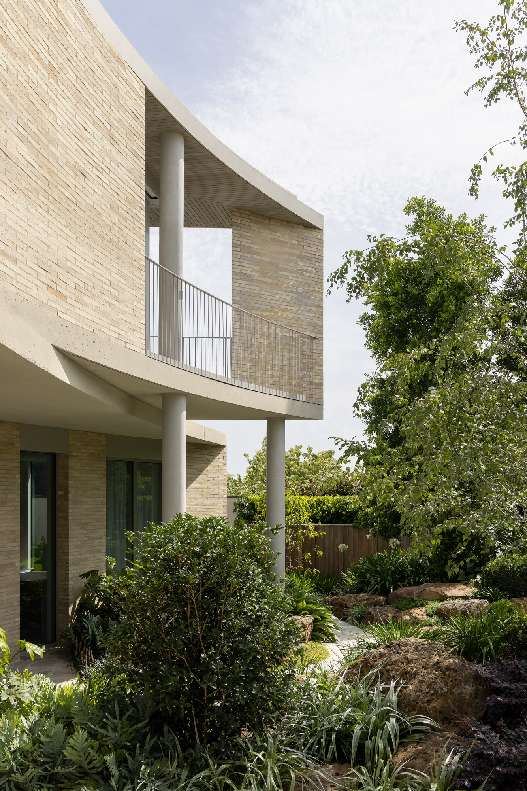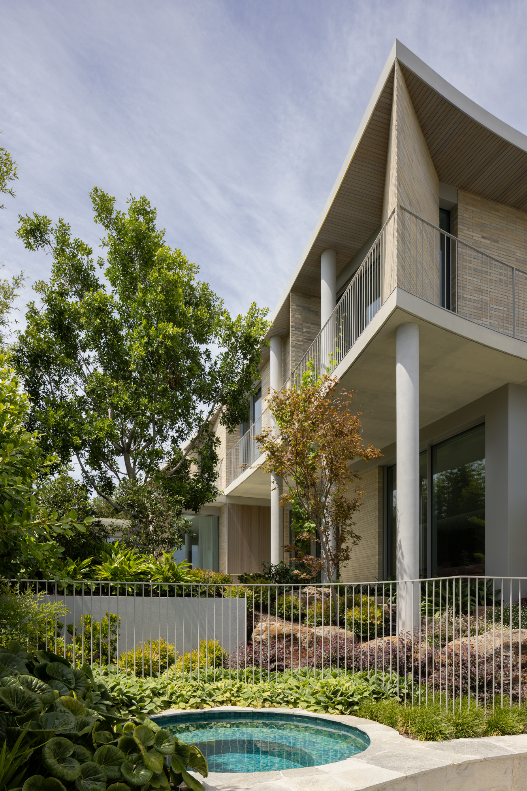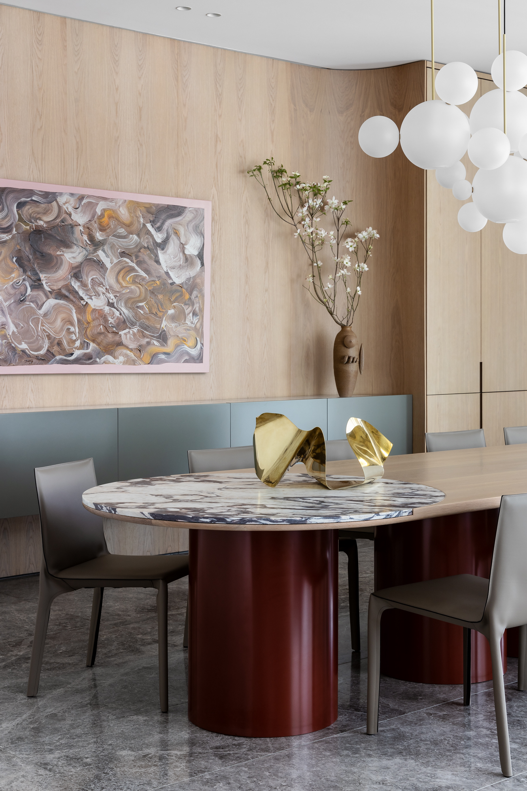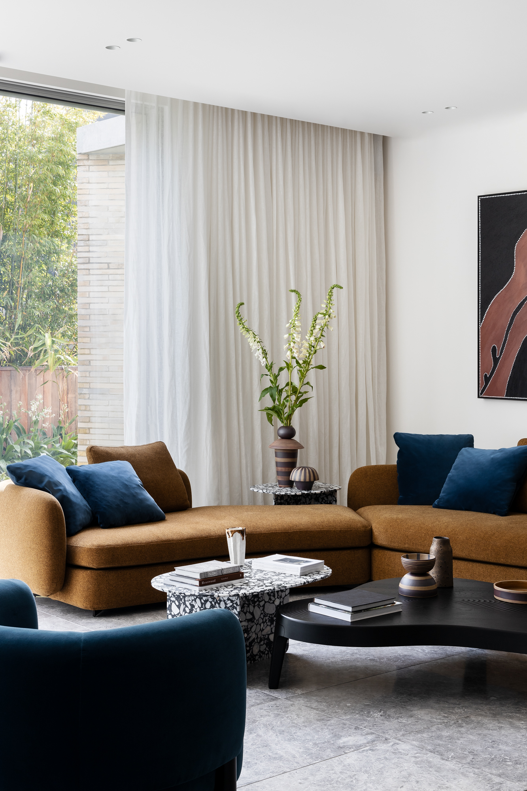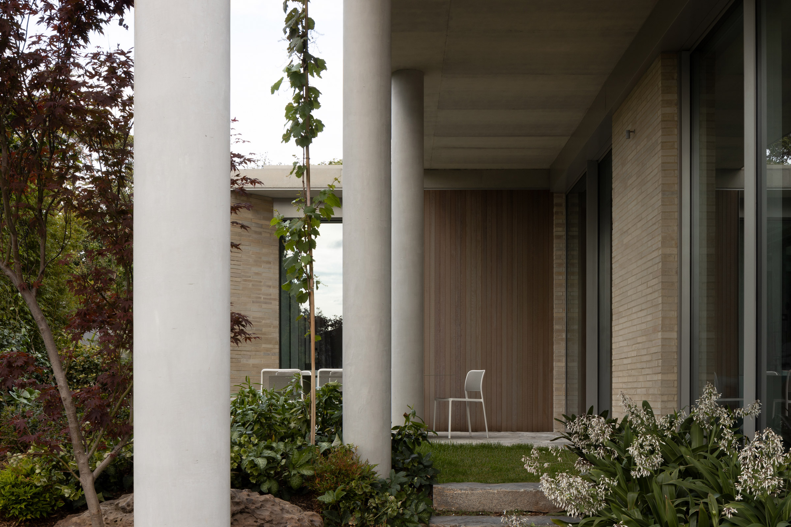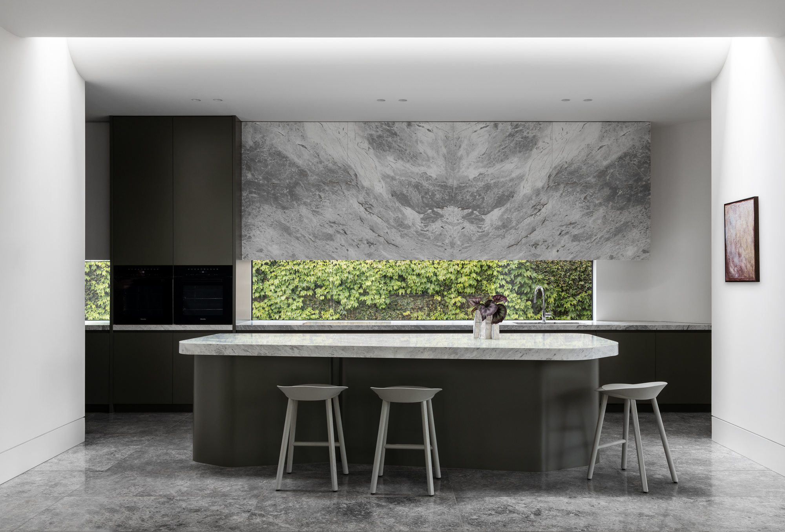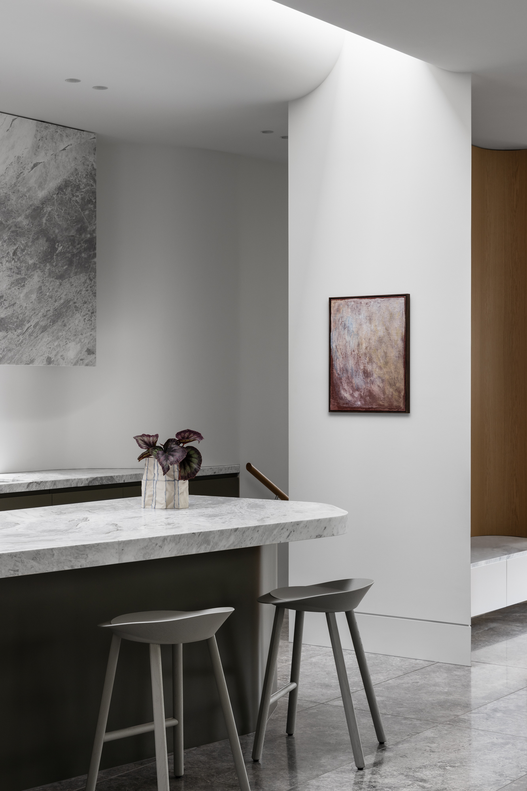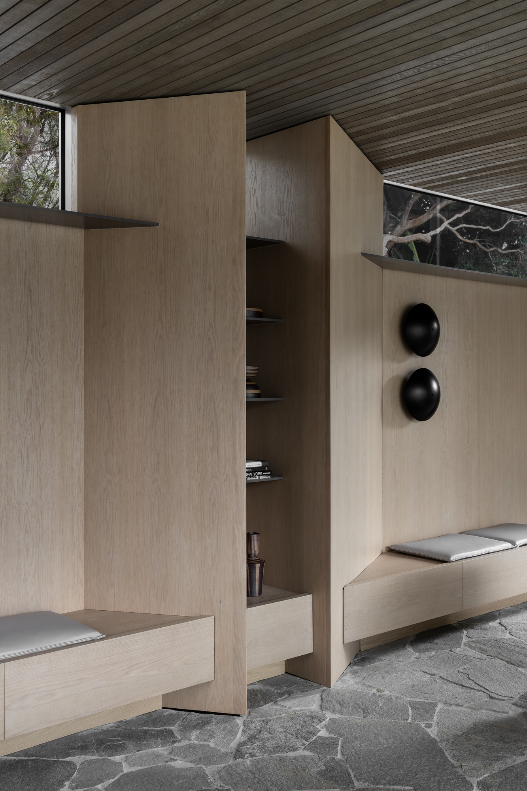Situated on a sloping site in inner suburban Melbourne, the home is designed as a welcoming place for family and their friends to gather, where flexible spaces expand or contract to suit a myriad of family activities. The bold yet light and graceful forms enveloped in greenery creates a place where art, architecture and the landscape exist in symphony. The visually dynamic setting with the layering of form, function, materiality, and landscape provides the perfect backdrop for gathering.
Balancing the brief for the operation of the home is weaved with our design philosophy for a timeless and quality lasting design and creates a symbiotic relationship between built form and surrounding landscape. Local handmade bricks paired with concrete and timber forms the restrained natural material palette of the project, a calm and enduring backdrop to the everyday living of the inhabitants. Triangulated brick pillars and slender columns are used as elements to create a visual and structural framework and rhythm to the façade that act as sculptures in the landscape. Sweeping curved concrete fascia and floor plates soften and accentuate the strong layered sculptural form which is distilled within the internal space to create a cohesive whole. In turn, the building becomes visually dynamic and permeable at different points within the site.
The complex brief to have main living areas at level to the street proved a challenge for a sloping site. Strategic benching of the site allows the cabana and pool area to be at a half level below, linked to the house by a covered walkway. This creates an intimate retreat for the children, just far enough away from the main spaces without being disconnected.
Situated on a sloping site in inner suburban Melbourne, the home is designed as a welcoming place for family and their friends to gather, where flexible spaces expand or contract to suit a myriad of family activities. The bold yet light and graceful forms enveloped in greenery creates a place where art, architecture and the landscape exist in symphony. The visually dynamic setting with the layering of form, function, materiality, and landscape provides the perfect backdrop for gathering.
Balancing the brief for the operation of the home is weaved with our design philosophy for a timeless and quality lasting design and creates a symbiotic relationship between built form and surrounding landscape. Local handmade bricks paired with concrete and timber forms the restrained natural material palette of the project, a calm and enduring backdrop to the everyday living of the inhabitants. Triangulated brick pillars and slender columns are used as elements to create a visual and structural framework and rhythm to the façade that act as sculptures in the landscape. Sweeping curved concrete fascia and floor plates soften and accentuate the strong layered sculptural form which is distilled within the internal space to create a cohesive whole. In turn, the building becomes visually dynamic and permeable at different points within the site.
The complex brief to have main living areas at level to the street proved a challenge for a sloping site. Strategic benching of the site allows the cabana and pool area to be at a half level below, linked to the house by a covered walkway. This creates an intimate retreat for the children, just far enough away from the main spaces without being disconnected.
